| HOME | zero energy building | |||
| PROJECT This new housing typology consists of two buildings, of different height facing each other along the main sides , east-west oriented, where are settled the dwellings ( single , double and mini apartment ); and of a glazed lobby ( atrium ), which links together from the ground floor to the rooftop the two buildings, and where are placed at each floor kitchens and livings. The southern front, the lower one, is characterized by solar greenhouses to draw advantage from solar irradiation in wintertime and, on the contrary, once opened, to protect dwellings from the sunlight and the overheating in summertime. The northern front , the highest one, because of its exposure without direct solar irradiation, instead, is more solid. Eastern and western front show clearly the three parts of the building thanks to the glazed band of the lobby, from which the kitchens and livings overlook the city. 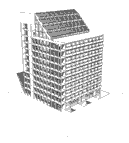 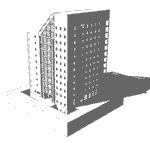 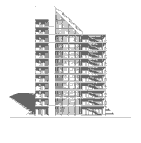 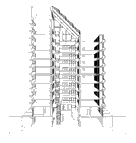 Click to zoom Western side is distinguished from the eastern by terraces that during the summertime, when the sunlight and heat come in harder into the building, works also as sunscreen along the whole width of the front. The most interesting part of the designed building is the glazed lobby both for its architectural importance and quality and in particular for its key role in the climatic functioning of the building. In fact the exhausted air is streamed off the dwellings and, more and more warmed up by sun, rise to the glazed rooftop and ejected through windows providing to the natural ventilation of the building in summertime; in wintertime instead , the air is treated by HVAC units placed at the top of higher building, and heat recovered and exchanged with the entering new air. 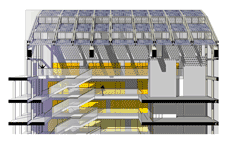 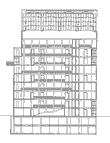 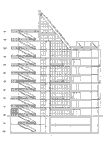 Click to zoom The building foresee system to reduce the consumption of drinking water and to recover rain water too. Building material and component meets requirement of durability and easy maintenance, and also of a life cicle assessment that assure a low environmental impact. The new housing typology, can be designed as ordinary dwelling-place or as a student house. In the first case it is possible to get housing units for 50 families, provided with consistent collective spaces and facilities; the second solution foresee accommodation for approximately 220 student, researcher and professor. In the city of Milano we developed the student house solution, according with the rules of the law 388 / 2000 in order to obtain funding up to the 50% of the construction costs.  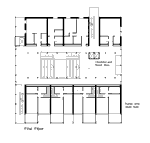 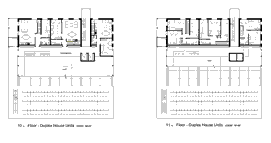 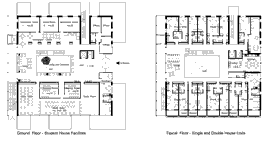 Click to zoom |
Study for Affordable and Alternative Housing Models Reasearch Team Objectives < Project Energy Features Contacts |
|||
| © All Righta Reserved | ||||